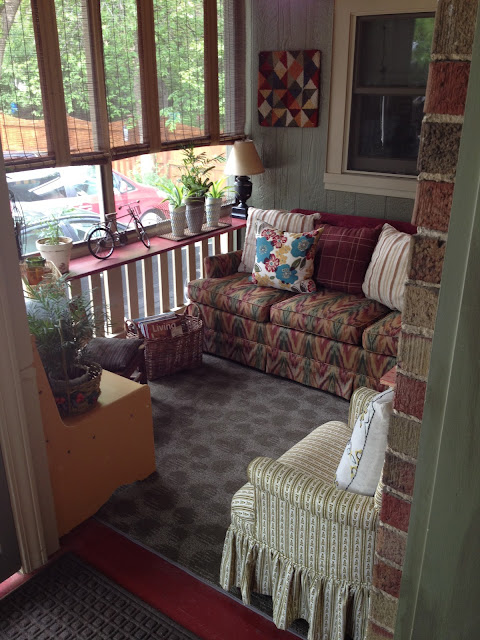Yesterday was a big day...my home was
featured on a house walk in
our town of Riverside IL...still recuperating
from all the cleaning, painting, rearranging, etc....
My children were allowed back home after the
event and were asking
if they could sit on the couch again....poor things!
I thought I would share some photos of my kitchen....
This kitchen was a turn off when I bought my
home because it was
so closed off from the dining and living room.
As you can see in
the photo below, I opened up the wall and
added counter stools on the
dining room side and
was able to eliminate that issue.
I added a drum shade fixture that would not
compete with the dining chandelier.
I purchased this antique bread box...
I think new kitchens need old things.
I used a contemporary vase with some artificial
flowers, vintage platters and potted parsley.
The window treatment is an embroidered linen panel
that I gathered in the center using
flower hair accessory.
I glued buttons to this little lamp shade for a touch of whimsy.
The greens in the tall vase are
from a tree in my yard and
added some
lavender and a fern in
vintage pottery.
I selected custom cherry shaker style cabinets in walnut stain
because I am not too crazy about the red that shows up in wood.
I thought off adding white cabinets to keep it as open as
possible being a galley kitchen,
but wanted to keep true to a brick bungalow style kitchen.
I base a lot of the way I decorate my home
to fit within the style of the home....
want it to feel original, yet updated.
Sometimes this is hard...I love every style...really!
....but I keep asking...
does this fit with a bungalow look?
I also had to think about how the cabinets would look
visually with my wood dining set...
not at all into matching,
but like things to flow.
Sometimes it is nice to ground your design
with the main elements
(Example here: cabinets and dining set)
being similar
and then mix it up with how you accessorize.
I chose these granite counters...giallo ornamental
to keep the space bright and neutral.
I have an antique wire basket
for all my potatoes and such...
the open space keeps things from rotting
and I love the look.
I get tired of things fast, so I added a
classic cream crackle
subway tile backsplash
...also true to bungalow decor.
I accented the tile with a travertine
mini subway tile
inset over the stovetop,
It also connects with the floor tile.
Under cabinet puck lighting highlights
the tile and granite
and is great task lighting.
Then I created a little breakfast nook...
great to have benches for squeezing
more people in
and I love it with kids.
I found these plastic vintage flower plaques at a thrift store.
The window treatments are napkins clipped in a row.
I got the bench fabric for $6 a yard...
just keep recovering and washing
fabric for these foam cushions.
I just wrap them like a present
and use big safety pins.
I added rug grips underneath
the cushions.
I also added vintage doilies under the glass.
Found these cool dishes at a thrift store...love the mix of retro with the doilies.
I stripped the one wall I have to pull the
colors of the granite and tile.
I placed the stripes over the
fingerprints of my children
and a mark made where I killed a fly.
...so they are not evenly spaced.
I was too lazy to paint over the top
of the cabinets so
this seemed like a good solution.
I put the 18x18 floor tile on an
angle to get away from a runway look.
I also selected a light and bright tile
to keep it as bright as possible and
connect to the colors in granite.
I wanted a busy
pattern to keep from having
to wash the floors too much.
I added some vintage plates in a random way
to bring your eye up.
I feel very fortunate to have this kitchen!
I hope you enjoyed the tour!















































